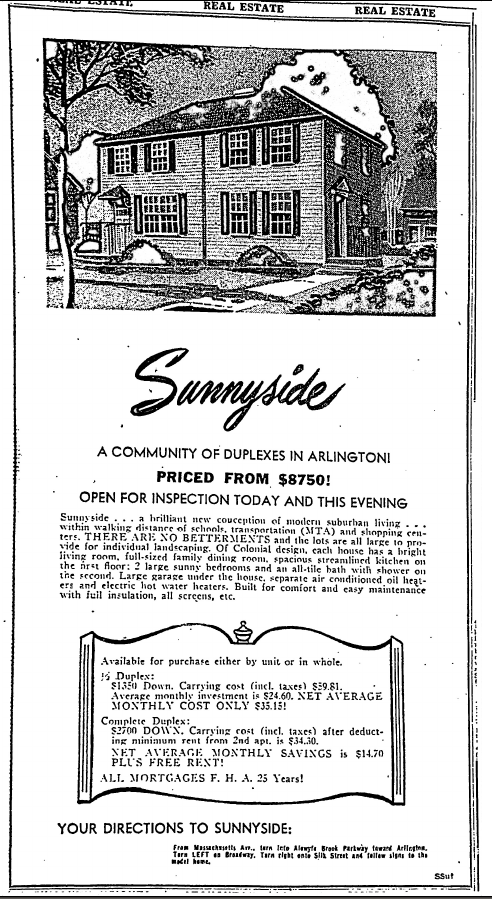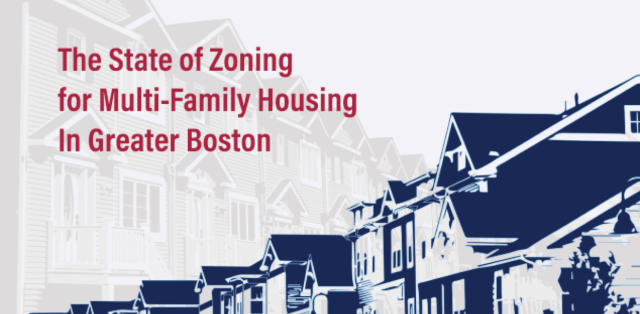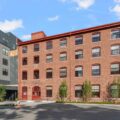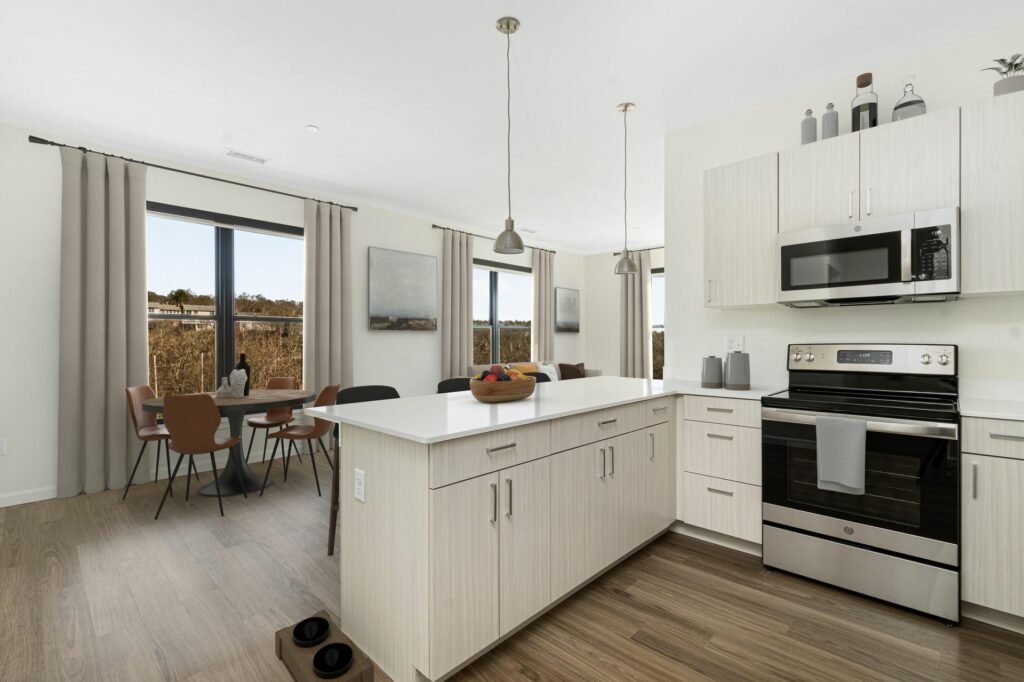An ADU is a separate, smaller living unit with its own kitchen and bathroom facilities and separate entrance that is included within a larger resident (type 1), attached to a residence (type 2) or located in an accessory (“detached”) structure on the same lot as a main residence (type 3). For a variety of reasons, primarily cost and feasibility, the type 1 ADUs are by far the most common.
Article 43 on Arlington’s warrant for Spring 2021 Town Meeting would allow accessory dwelling units in connectin with single-family dwellings, two-family dwellings and duplex dwellings, as long as the ADUs can conform to dimentional requirements in existing zones (aka R0, R1, R2, B) and all code requirements. These dimensional requirements including setbacks, side yards, height, etc.
The sizes of these ADUs are determined by the size of the finished area of the specific home and must meet the dimensional requirements of the zoning district. Many homes in Arlington may not qualify for a Type 2 (attached) or Type 3 (detached) ADU. This chart shows the probable average square footage size of an ADU in each of the Town’s 21 precincts. There is a considerable difference, ranging from 479sf in precinct 4 to 885sf in precinct 8. The town wide average is 652 sf, not very big but a perfect size for an individual looking for a smaller, less expensive home in Arlington. No matter how big the home, the maximum size is capped at 900sf.





