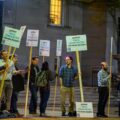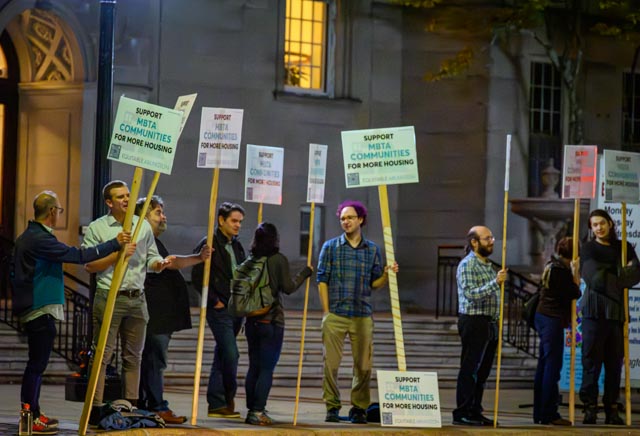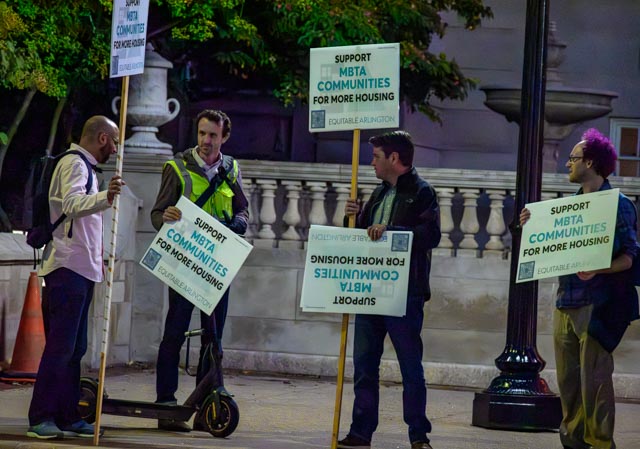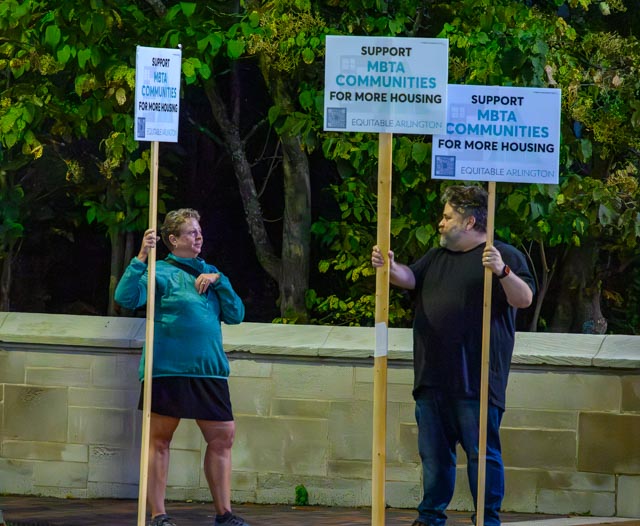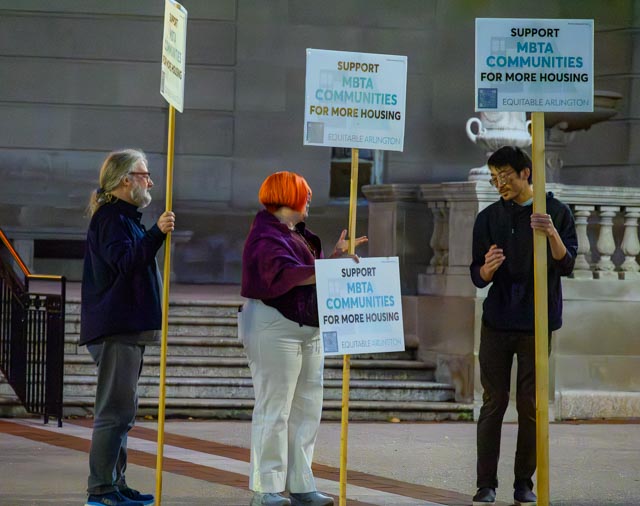(This post was originally an email message, discussion open space changes proposed by an Affordable Housing article during the Arlington, MA’s 2019 town meeting. It’s also a decent description of our town’s open space laws.)
Sorry this turned out to be a long post. Our open space laws are kind of complicated.
Arlington regulates open space as a percentage of gross floor area, rather than as a percentage of lot area. Let me give a concrete example: say we have a-one story structure with no basement. It covers a certain percentage of the lot area, and has an open space requirement based on the gross floor area (i.e., the interior square footage of the building).
Now, suppose we want to turn this into a two- or three-story structure. The building footprint does not change, and it covers exactly the same percentage of the lot area. However, the open space requirements double (if you’re doing a two-story building), or triple (if you’re doing a three story building). If that quantity of open space isn’t on the lot, then you can’t add the stories.
For this reason, I’d argue that our open space regulations are primarily oriented to limiting the size of buildings. You really can’t allow more density (or taller buildings) without reducing the open space requirements. Alternatively, if the requirements were based on a percentage of lot area, we probably wouldn’t need a reduction. (Cambridge’s equivalent is “Private Open Space”, and they regulate it as a percentage of lot area.)
The other weird thing about our open space laws is that we define “usable open space” in such a way that it’s possible to have none. (Usable open space must have a minimum horizontal dimension of 25′, a grade of 8% or less, and be free of parking and vehicular traffic). I live on a nonconforming lot that does not meet these requirements, as do the majority of homes in my neighborhood.
Suppose I wanted to build an addition, which would increase the gross floor area. With the non-conformity, I’d have to go in front of the ZBA and show that the current lot has 0% usable open space, and that the house + addition produces a lot with 0% usable open space. Because 0% = 0%, I have not increased the nonconformity, and would be able to build the addition, provided that all of the other dimensional constraints of the bylaw are satisified. Although this isn’t directly related to Article 16, it’s an amusing side effect of how the bylaw is written.
Finally, roofs and balconies. Section 5.3.19 of our current ZBL allows usable open space on balconies at least six feet wide, and on roofs that are no more than 10′ above the lowest occupied floor. We allow 50% of usable open space requirements to be satisfied in this manner.
The relevant section of Article 16 would create a 8.2.4(C)(1) which includes the language
Up to 25% of the landscaped open space may include balconies at least 5 feet by 8 feet in size only accessible through a dwelling unit and developed for the use of the occupant of such dwelling unit.
Article 16’s incentive bonuses strike the usable open space requirement, and double the landscaped open space requirement. With only landscaped open space, 5.3.19 doesn’t apply (it only pertains to usable open space). The language I’ve quoted adds something 5.3.19-like, but for landscaped open space. I say 5.3.19-like because it has a 25% cap rather than a 50% cap, and requires eligible balconies to be at least 5’x8′, rather than 6′ wide.
Here are a few pieces of supporting documentation:
- definitions of landscaped and usable open space from our ZBL
- a diagram to illustrate the difference between landscaped and usable open space.
- The text of section 5.3.19 (which is referenced by the diagram)
- the main motion for Article 16

