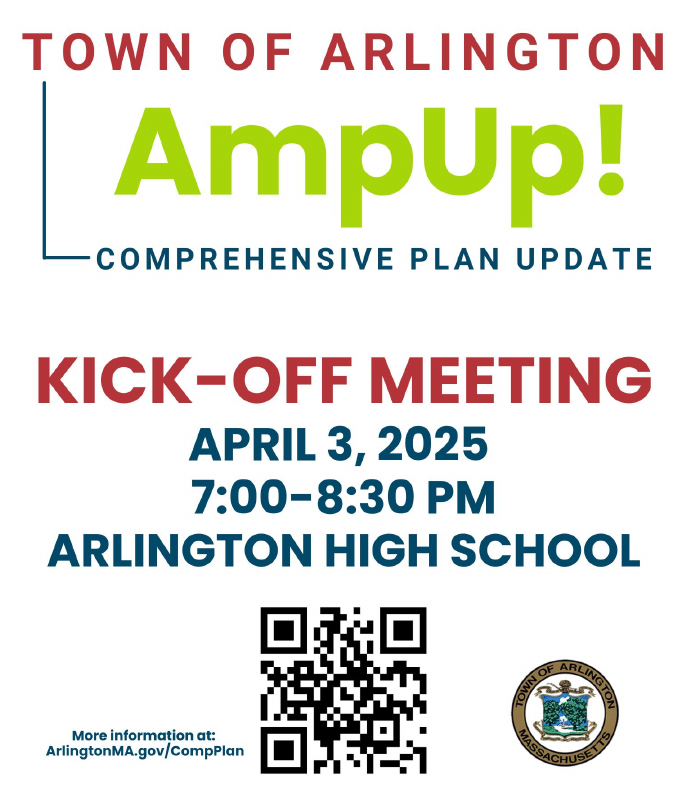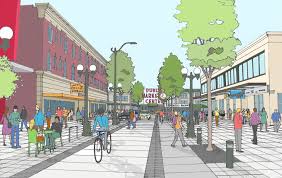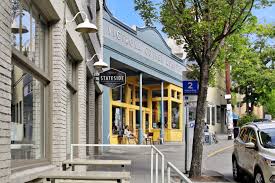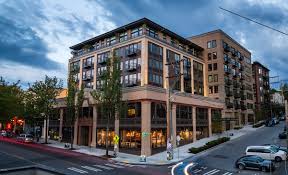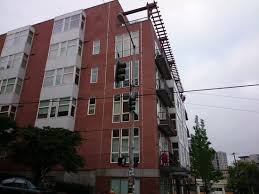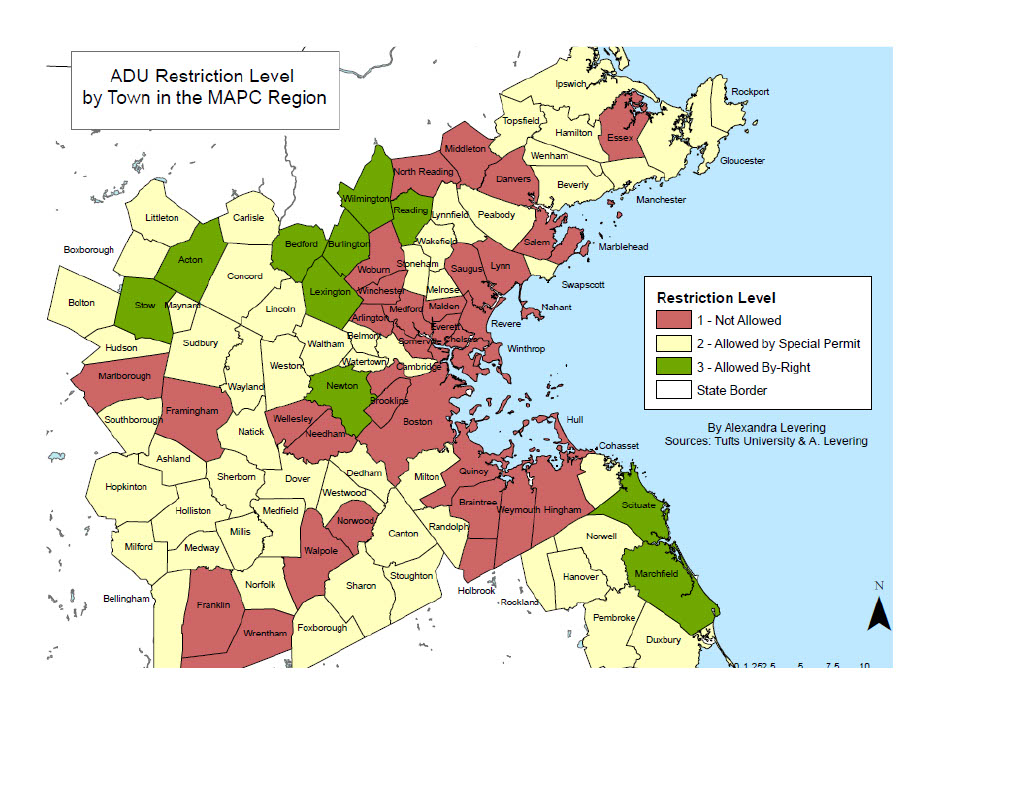Article 8 in a series on the Arlington, MA Master Planning process. Prepared by Barbara Thornton
Town buildings, both school and municipal, comprise 1.3 million square feet of building space. That is a lot of property to maintain. And it doesn’t include the Town’s open space, parks and fields. Some properties key to the town’s identity have been bequeathed to the town by earlier citizens. Robbins library is an example. Other properties end up almost by accident in Town ownership, the Disabled American Veterans building is an example. Most buildings are explicitly acquired, newly constructed or repurposed to serve the evolving needs of the community. New elementary schools and renovated fire stations are scheduled years in advance based on a carefully planned process to balance what the Town can afford with what the Town needs.
Perform a Space Needs Analysis for All Town Owned Buildings
Through the longer term lens of the master plan process, some flaws in the traditional process of acquiring, renovating and maintaining our public facilities emerges. Some buildings are underutilized. Some departments need more space. The area comprising the Civic Block is a good example of how a “space needs analysis” might better reapportion space to meet the growing needs of the Arlington Senior Center and Town Hall. Another example is the Department of Public Works which has many core functions inefficiently spread across several buildings. The Master Plan recommends a space needs analysis to rebalance the requirements for building space with the availability of space.
Sell or Repurpose Underutilized Buildings
In reviewing the needs of the Town, including the operating costs of services, the Master Plan asks the Town to consider a policy for disposing of properties that no longer serve public purposes. Some of the Town’s older elementary schools are now sought after housing. Should the Town retain buildings that it no longer needs? Should it sell or lease the buildings? What guidelines should the community use to make these decisions? In the next few years a new or substantially renovated high school will be needed. Current kindergarten registration is substantially higher than expected. With apparent pressure for more classroom space, should the Town sell property and use the cash for more space? Or should it first repurpose all existing buildings for its future needs?
Add Maintenance Capacity for Town & School Buildings
No matter what the decision, maintaining over a million square feet of building space is a challenge. When RKG Associates looked at Arlington’s investment in the Department of Public Works budget compared to surrounding communities, they found 1.8 FTE (full time equivalent) positions in Arlington compared to an average of 2.15 FTE in the Northeast Region. Arlington is already straining the capacity of DPW to maintain existing facilities. Fortunately, both the Board of Selectman and the draft Master Plan recognizes this problem. In Fall, 2012, the Board of Selectmen called for a report on the formation of a maintenance policy and plan for the Town. The Master Plan, too, recommends the establishment of a preventative maintenance program and the funding of a full time facilities manager position. See Page 154 of the Draft Master Plan.
Citizens’ Turn to Speak
These and many other choices are on the table now for the citizens of Arlington. The DRAFT Master Plan is available for review and comment . Comment period closes December 1, about a week away. The development of the Master Plan represents an historic opportunity for the community to reflect on its history and develop the tools to move into the future.
There will be a public hearing on the DRAFT Master Plan on January 12, 2015.
