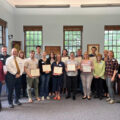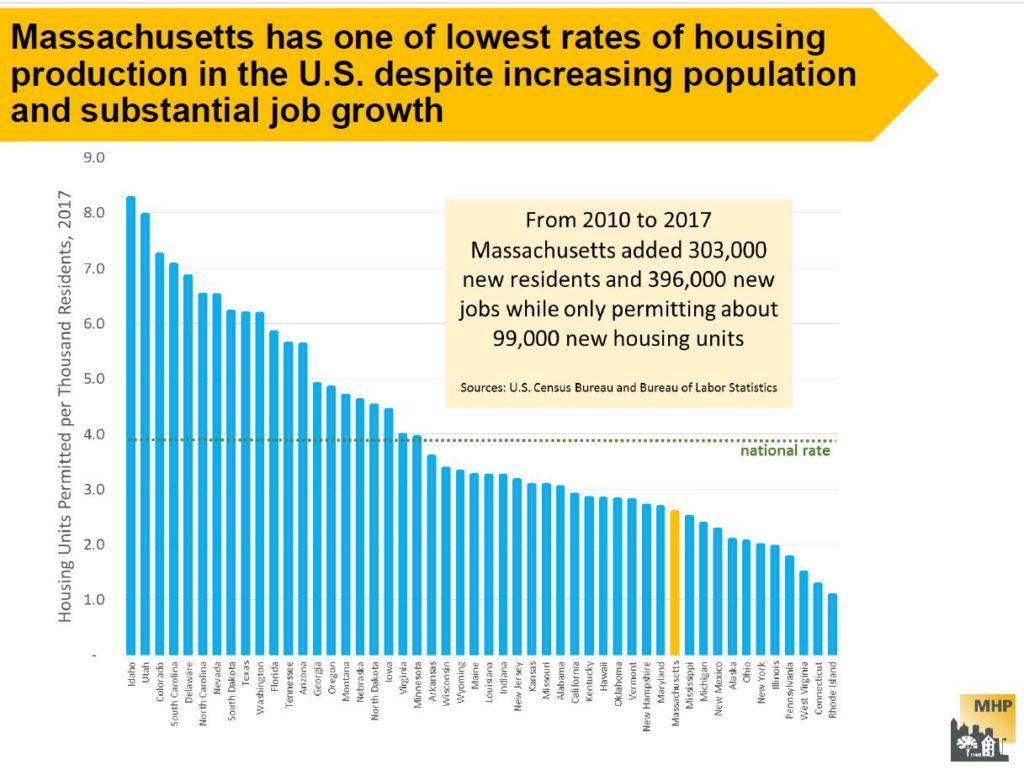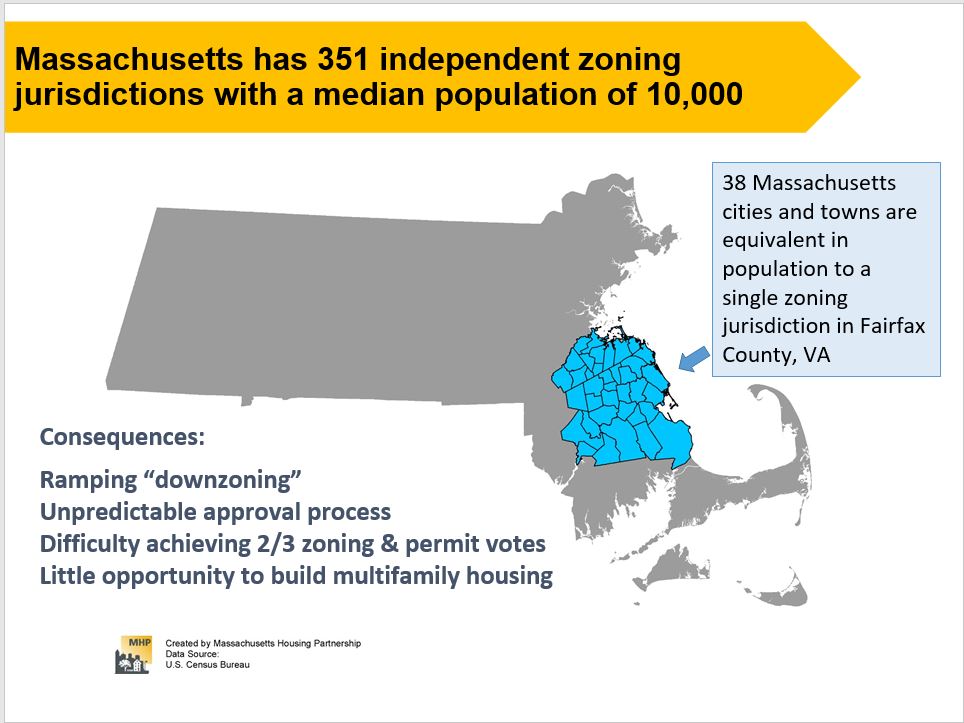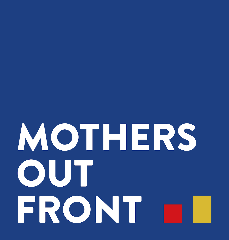Article 1 in a series on the Arlington, MA master planning process. Prepared by Barbara Thornton
Arlington, located about 15 miles north west of Boston, is now developing a master plan that will reflect the visions and expectations of the community and will provide enabling steps for the community to move toward this vision over the next decade or two. Initial studies have been done, public meetings have been held. The Town will begin in January 2015 to pull together the vision for its future as written in a new Master Plan.
In developing a new master plan, the Town of Arlington follows in the footsteps laid down thousands of years ago when Greeks, Romans and other civilizations determined the best layout for a city before they started to build. In more recent times, William Penn laid out his utopian view of Philadelphia with a gridiron street pattern and public squares in 1682. Major Pierre Charles L’Enfant developed the hub and spoke street plan for Washington DC in 1798. City planning started with new cities, relatively empty land and a “master builder” typically an architect, engineer or landscape architect commissioned by the land holders to develop a visionary design.
In the 1900’s era of Progressive government in America, citizens sought ways to reach a consensus on how their existing cities should evolve. State and federal laws passed to help guide this process, seeing land use decisions as more than just a private landowner’s right but rather a process that involved improving the health and wellbeing of the entire community. While the focus on master planning was and still is primarily physical, 21st century master planners are typically convened by the local municipality, work with the help of trained planners and architects and rely heavily on the knowledge and participation of their citizenry to reflect a future vision of the health and wellbeing of the community. This vision is crafted into a Master Plan. In Arlington the process is guided by Carol Kowalski, Director of Planning and Community Development, with professional support from RKG Associates, a company of planners and architects and with the vision of the Master Planning advisory committee, co-chaired by Carol Svenson and Charles Kalauskas, Arlington residents, and by the citizens who share their concerns and hopes with the process as it evolves. This happens through public meetings, letters, email, and surveys. The most recent survey asks residents to respond on transportation modes and commuting patterns
We all do planning. Starting a family, a business or a career, we lay out our goals and assume the steps necessary to accomplish these goals and we periodically revise them as necessary. The same thing is true for cities. Based on changes in population, economic development, etc. cities, from time to time, need to revise their plans. In Massachusetts the enabling acts for planning and zoning are here http://www.mass.gov/hed/community/planning/zoning-resources.html. The specific law for Massachusetts is MGL Ch. 41 sect. 81D. This plan, whether called a city plan, master plan, general plan, comprehensive plan or development plan, has some constant characteristics independent of the specific municipality: focus on the built environment, long range view (10-20 years), covers the entire municipality, reflects the municipality’s vision of its future, and how this future is to be achieved. Typically it is broken out into a number of chapters or “elements” reflecting the situation as it is, the data showing the potential opportunities and concerns and recommendations for how to maximize the desired opportunities and minimize the concerns for each element.
Since beginning the master planning process in October, 2012, Arlington has had a number of community meetings (see http://vod.acmi.tv/category/government/arlingtons-master-plan/ ) gathering ideas from citizens, sharing data collected by planners and architects and moving toward a sense of what the future of Arlington should look like. The major elements of Arlington’s plan include these elements:
1. Visions and Goals http://www.arlingtonma.gov/home/showdocument?id=19829
2. Demographic Characteristics http://www.arlingtonma.gov/home/showdocument?id=19838
3. Land Use http://www.arlingtonma.gov/home/showdocument?id=19834
Working paper: http://www.arlingtonma.gov/home/showdocument?id=19825
4. Transportation http://www.arlingtonma.gov/home/showdocument?id=19830
Working paper: http://www.arlingtonma.gov/home/showdocument?id=19822
5. Economic Development http://www.arlingtonma.gov/home/showdocument?id=19837
Working paper: http://www.arlingtonma.gov/home/showdocument?id=19828
6. Housing http://www.arlingtonma.gov/home/showdocument?id=19835
Working paper: http://www.arlingtonma.gov/home/showdocument?id=19826
7. Open Space and Recreation http://www.arlingtonma.gov/home/showdocument?id=19832
Working paper: http://www.arlingtonma.gov/home/showdocument?id=19824
8. Historic and Cultural Resources http://www.arlingtonma.gov/home/showdocument?id=19836
Working paper: http://www.arlingtonma.gov/home/showdocument?id=19827
9. Public Facilities and Services http://www.arlingtonma.gov/home/showdocument?id=19831
Working paper: http://www.arlingtonma.gov/home/showdocument?id=19823
10. Natural Resources
Working paper: http://www.arlingtonma.gov/home/showdocument?id=19824
The upcoming articles in this series will focus on each individual element in the Town of Arlington’s Master Plan.



