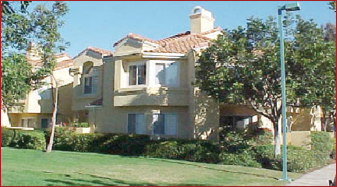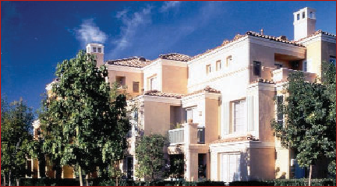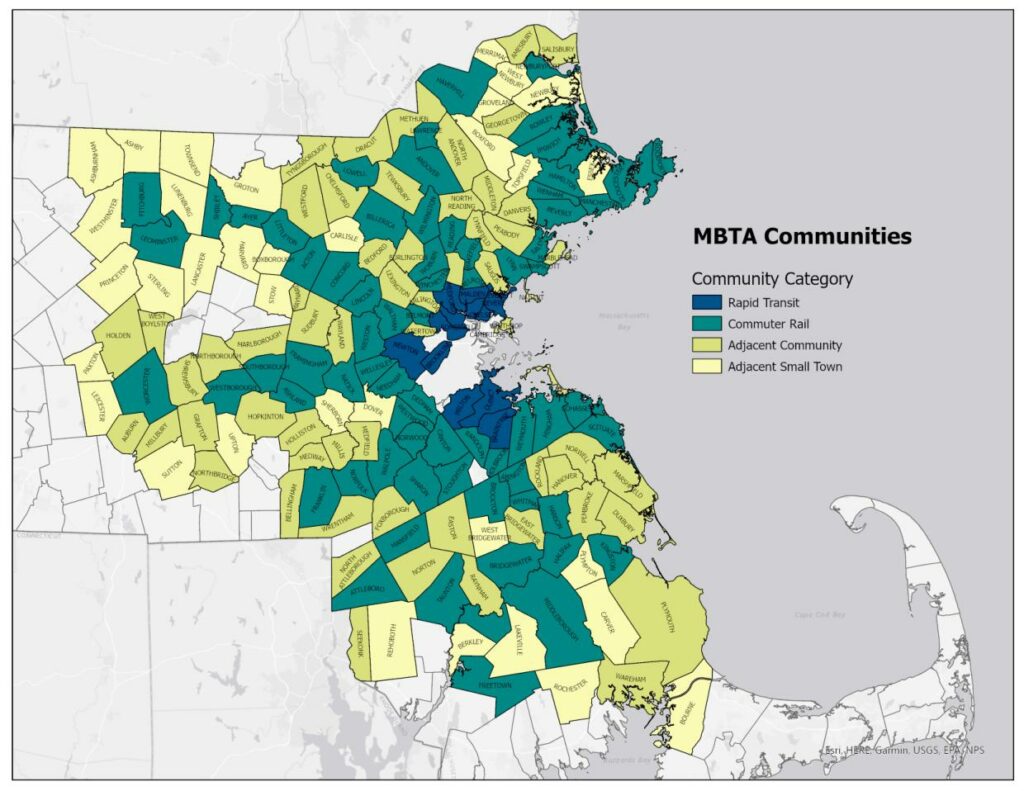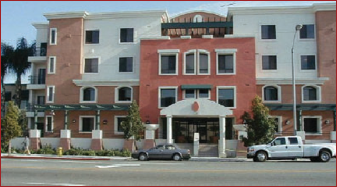The presentation, dated March 11, 2019, includes slides used to present the information necessary to understand the rationale for zoning changes, the location of the zoning areas under consideration and the charts, tables and maps that help describe the situation. The proposed zoning changes, especially articles 6, 7, 8, 11 and 16, only cover changes affecting about 7% of the Town, those parts of the Town that are currently zoned R4-R7 and the B zoning districts.
Related articles
This timely report on the question of affordable housing vs. density comes from the California Dept. of Housing & Community Development and mirrors the situation in the region surrounding Arlington MA.
Housing production has not kept up with job and household growth. The location and type of new housing does not meet the needs of many new house- holds. As a result, only one in five households can afford a typical home, overcrowding doubled in the 1990’s, and too many households pay more than they can afford for their housing.
Myth #1
High-density housing is affordable housing; affordable
housing is high-density housing.
Fact #1
Not all high density housing is affordable to low-income families.
Myth #2
High-density and affordable housing will cause too much traffic.
Fact #2
People who live in affordable housing own fewer cars and
drive less.
Myth #3
High-density development strains public services and
infrastructure.
Fact #3
Compact development offers greater efficiency in use of
public services and infrastructure.
Myth #4
People who live in high-density and affordable housing
won’t fit into my neighborhood.
Fact #4
People who need affordable housing already live and work
in your community.
Myth #5
Affordable housing reduces property values.
Fact #5
No study in California has ever shown that affordable
housing developments reduce property values.
Myth #6
Residents of affordable housing move too often to be stable
community members.
Fact #6
When rents are guaranteed to remain stable, tenants
move less often.
Myth #7
High-density and affordable housing undermine community
character.
Fact #7
New affordable and high-density housing can always be
designed to fit into existing communities.
Myth #8
High-density and affordable housing increase crime.
Fact #8
The design and use of public spaces has a far more
significant affect on crime than density or income levels.
See an example of a “case study” of two affordable housing developments in Irvine CA, San Marcos at 64 units per acre.

San Paulo at 25 units per acre.

Both are designed to blend with nearby homes.
A recently constructed project with 44 units of affordable housing shares a footprint with a new public library in this Chicago neighborhood. The Mayor and the Housing Authority initiated a competition for proposals from architecture firms to build projects that feature the “co-location” of uses, “shared spaces that bring communities together”, according to a recent article by Josephine Minutillo in ARCHITECTURAL RECORD (October 2019).
This project is an excellent example of how a municipal policy (increasing affordable housing) can drive creativity to meet policy goals. This project resulted from a combination of publicly owned land, municipal initiative, a quasi public housing agency expertise and a private architecture/ developer with a commitment to affordable housing. Could a project like this work in Arlington MA?
Article 1 in a series on the Arlington, MA master planning process. Prepared by Barbara Thornton
Arlington, located about 15 miles north west of Boston, is now developing a master plan that will reflect the visions and expectations of the community and will provide enabling steps for the community to move toward this vision over the next decade or two. Initial studies have been done, public meetings have been held. The Town will begin in January 2015 to pull together the vision for its future as written in a new Master Plan.
In developing a new master plan, the Town of Arlington follows in the footsteps laid down thousands of years ago when Greeks, Romans and other civilizations determined the best layout for a city before they started to build. In more recent times, William Penn laid out his utopian view of Philadelphia with a gridiron street pattern and public squares in 1682. Major Pierre Charles L’Enfant developed the hub and spoke street plan for Washington DC in 1798. City planning started with new cities, relatively empty land and a “master builder” typically an architect, engineer or landscape architect commissioned by the land holders to develop a visionary design.
In the 1900’s era of Progressive government in America, citizens sought ways to reach a consensus on how their existing cities should evolve. State and federal laws passed to help guide this process, seeing land use decisions as more than just a private landowner’s right but rather a process that involved improving the health and wellbeing of the entire community. While the focus on master planning was and still is primarily physical, 21st century master planners are typically convened by the local municipality, work with the help of trained planners and architects and rely heavily on the knowledge and participation of their citizenry to reflect a future vision of the health and wellbeing of the community. This vision is crafted into a Master Plan. In Arlington the process is guided by Carol Kowalski, Director of Planning and Community Development, with professional support from RKG Associates, a company of planners and architects and with the vision of the Master Planning advisory committee, co-chaired by Carol Svenson and Charles Kalauskas, Arlington residents, and by the citizens who share their concerns and hopes with the process as it evolves. This happens through public meetings, letters, email, and surveys. The most recent survey asks residents to respond on transportation modes and commuting patterns
We all do planning. Starting a family, a business or a career, we lay out our goals and assume the steps necessary to accomplish these goals and we periodically revise them as necessary. The same thing is true for cities. Based on changes in population, economic development, etc. cities, from time to time, need to revise their plans. In Massachusetts the enabling acts for planning and zoning are here http://www.mass.gov/hed/community/planning/zoning-resources.html. The specific law for Massachusetts is MGL Ch. 41 sect. 81D. This plan, whether called a city plan, master plan, general plan, comprehensive plan or development plan, has some constant characteristics independent of the specific municipality: focus on the built environment, long range view (10-20 years), covers the entire municipality, reflects the municipality’s vision of its future, and how this future is to be achieved. Typically it is broken out into a number of chapters or “elements” reflecting the situation as it is, the data showing the potential opportunities and concerns and recommendations for how to maximize the desired opportunities and minimize the concerns for each element.
Since beginning the master planning process in October, 2012, Arlington has had a number of community meetings (see http://vod.acmi.tv/category/government/arlingtons-master-plan/ ) gathering ideas from citizens, sharing data collected by planners and architects and moving toward a sense of what the future of Arlington should look like. The major elements of Arlington’s plan include these elements:
1. Visions and Goals http://www.arlingtonma.gov/home/showdocument?id=19829
2. Demographic Characteristics http://www.arlingtonma.gov/home/showdocument?id=19838
3. Land Use http://www.arlingtonma.gov/home/showdocument?id=19834
Working paper: http://www.arlingtonma.gov/home/showdocument?id=19825
4. Transportation http://www.arlingtonma.gov/home/showdocument?id=19830
Working paper: http://www.arlingtonma.gov/home/showdocument?id=19822
5. Economic Development http://www.arlingtonma.gov/home/showdocument?id=19837
Working paper: http://www.arlingtonma.gov/home/showdocument?id=19828
6. Housing http://www.arlingtonma.gov/home/showdocument?id=19835
Working paper: http://www.arlingtonma.gov/home/showdocument?id=19826
7. Open Space and Recreation http://www.arlingtonma.gov/home/showdocument?id=19832
Working paper: http://www.arlingtonma.gov/home/showdocument?id=19824
8. Historic and Cultural Resources http://www.arlingtonma.gov/home/showdocument?id=19836
Working paper: http://www.arlingtonma.gov/home/showdocument?id=19827
9. Public Facilities and Services http://www.arlingtonma.gov/home/showdocument?id=19831
Working paper: http://www.arlingtonma.gov/home/showdocument?id=19823
10. Natural Resources
Working paper: http://www.arlingtonma.gov/home/showdocument?id=19824
The upcoming articles in this series will focus on each individual element in the Town of Arlington’s Master Plan.

Massachusetts is experiencing a housing affordability crisis and a climate crisis. For these reasons, Mothers Out Front Arlington supports changes in zoning by-laws that allow greater density in housing near public transit. Mothers Out Front is supportive of the passage of a meaningful MBTA Communities Act that encourages the development of more multi-family housing and a greater diversity of home types in Arlington. A revised zoning by-law to allow for more multi-family housing will reduce pressure to build single family homes on undeveloped land elsewhere in Massachusetts. This safeguards undisturbed ecosystems and provides real alternatives to automotive commutes in the region, reducing both congestion and fossil fuel emissions. In addition, passing this by-law will allow Arlington to participate in the Massachusetts pilot for communities to build fossil fuel-free homes, thus ensuring that new construction in Arlington supports our net-zero climate goals.
Mothers Out Front Arlington respects the public engagement activities that inform the Working Group’s MBTA Communities Act proposal. We appreciate that the Working Group is working with the Town to identify opportunities for developer incentives to encourage public open spaces, mitigate heat islands, and increase the tree canopy. Similarly, the Town’s commitment to maintaining current (and incentivizing higher) zoning requirements for affordable housing also is important to our group. For these reasons, Mothers Out Front Arlington strongly urges the Arlington Redevelopment Board to accept the MBTA Communities Act plan as proposed by the Working Group.
State Senator Cindy F. Friedman has written a letter to Town Meeting Members supporting Warrant Article 12 and a meaningful MBTA Communities Plan. She writes:
We all want Arlington and Massachusetts to remain welcoming, accessible places to live. In addition to our deficit of housing, I recognize the importance of encouraging smaller, more sustainable housing in walkable areas. Arlington’s Warrant Article 12 will provide a meaningful framework for making progress in these areas. The problems we are experiencing now —out of reach housing prices for new construction and existing homes — exacerbate the crisis and are seriously threatening the economic vibrancy of our communities.
To read Friedman’s full letter, click here for the PDF.
Massachusetts’ 2020 Economic Development Bill included a set of housing choice provisions: these require communities served by the MBTA to provide a district of reasonable size where multi-family housing is allowed by right. The law gives us significant flexibility to design a district that best suits our needs, but the district must allow housing suitable for families with children, without age restrictions, and at a rate of at least 15 dwelling units per acre. Arlington is one of 175 MBTA communities in Massachusetts that share in the responsibility for meeting these requirements.

The law requires a “district of reasonable size”, but what does that mean? Throughout much of 2021 the Massachusetts Department of Housing and Community Development (DHCD) worked on a set of supporting regulations that set the district requirements according to the type of transit service a community has, the number of existing homes in the community (as of the 2020 Census), and the amount of developable land near transit stations. The specifics vary by community, but here is what the requirements mean for Arlington:
- Our district needs a capacity of (at least) 2,046 homes. This isn’t a requirement to build 2,046 additional homes; instead, it reflects the total number of homes that district might contain in the future. For example, if a parcel with a two-family home were rezoned to allow a three-family home, that single parcel would have a capacity of three.
- Our district needs to allow multi-family housing by right. “By right” means that the development only requires a building permit, where the Building Inspector determines whether the project complies with zoning and building codes. While Arlington allows multi-family housing (three or more dwellings on a single parcel) in some areas, such projects are not allowed by right.
- Our district needs to allow (at least) 15 dwellings/acre. This is more or less in line with the density of the streetcar suburbs that were built in East Arlington during the 1920s. Although portions of Arlington likely meet the density requirement, none of these areas currently comply, as they don’t allow multi-family housing to be built by right.
- Our district needs to be at least 32 acres, but it could be larger. We have flexibility here, as we’ll discuss in a moment.
- Finally, due to the lack of developable land around the Alewife T station, Arlington is free to locate its multi-family district (or districts) anywhere in town. We’re not tied to any particular geographic location.
The new law’s requirements provide Arlington with a great deal of flexibility. We’re free to place our district (or districts) anywhere in town, and we’ll be able to choose from a variety of options as long as they meet the requirements set forth above. For example, providing the capacity of 2,046 homes in the minimum district size of 32 acres would give us a density of 64 dwellings/acre; roughly the scale of mid-rise apartment buildings. On the other hand, if we went with the minimum density of 15 dwellings/acre, we’d have a 135 acre district that allowed smaller multi-family homes. Our district can be anywhere within this range; we also have the option of having multiple districts, with smaller multi-family buildings in some areas of town and larger multi-family buildings in others.
Arlington has a track record of producing thorough and comprehensive planning documents, such as our Master Plan, Net Zero Action Plan, Sustainable Transportation Plan, and Housing Production Plan. These plans contain plenty of building blocks that could be used to formulate a compliant multi-family district. Viewed in that light, the MBTA community requirements are an opportunity to meet some of the goals we’ve already set for ourselves; we just have to go about it in a way that satisfies the law’s new requirements.
Arlington has one unique consideration, which doesn’t apply to most MBTA communities. In 2020, Arlington’s Town Meeting sent a home rule petition to the state legislature, asking for permission to regulate the use of fossil fuels in new building construction; it’s an important component of our plan to become carbon-neutral by 2050. A number of other communities in the Commonwealth filed similar petitions, and the legislature responded by establishing a pilot program: ten cities and towns will be allowed to enact “fossil fuel bans”, but only if they (a) have 10% subsidized housing, (b) achieve safe harbor via compliances with an approved housing production plan, or (c) establish a multi-family district of reasonable size by February 2024. Arlington doesn’t meet the subsidized housing requirement (only 6.54% of our homes are on the subsidized housing inventory), and we’re unlikely to gain safe harbor status during the next year; our most viable path to participation hinges on meeting the multi-family requirements.
In summary, the multi-family requirement for MBTA communities creates new requirements for Arlington, while also presenting us with new opportunities: the opportunity to meet planning goals, the opportunity to meet sustainability goals (e.g., by regulating fossil fuel use in new construction), and the opportunity to reimagine how we do multi-family housing in Arlington as our town moves forward into the twenty-first century.
State Representatives Dave Rogers (Arlington, Belmont and Cambridge) and Sean Garballey (Arlington, Medford) have sent a letter to Town Meeting Members backing the MBTA Communities Plan. They write:
We believe the plan in front of Town Meeting provides a meaningful framework to address the housing shortage in Arlington.
To read the full letter, click here for PDF.
Article 16 is a proposal to encourage the production of affordable housing in the town of Arlington. I brought this article to town meeting for several reasons, namely, our increasing cost of housing and our increasing cost of land. Arlington is part of the Metropolitan Boston area; we share borders with Cambridge, Somerville, and Medford, and are a mere 5.5 miles from Boston itself. Years ago, people moved out of cities and into the suburbs. That trend has reversed during the last decade, and people are moving back to urban areas, including Metro-Boston. Metro-Boston is a good source of jobs; people come here to work and want to live nearby. That obviously puts pressure on housing prices, and Arlington is not immune from that pressure.
Another reason for proposing Article 16 was my desire to start a conversation about the role our zoning laws play in the cost of housing, and how they might be used to relieve some of that burden. During the 20th century people discovered that one cannot draw a line on a map and say “upper-class households on this side, lower-class households on that side”, but one can draw a line on a map and say “single-family homes on this side, and apartments on that side”. For all practical purposes, the latter achieves the same result as the former. When zoning places a threshold on the cost of housing, it determines who can and cannot afford to live in a given area.
Today 70% of Arlington’s land is exclusively zoned for single family homes, the predominant form of housing in town. In 2013, the median cost of a single-family home was $472,850; this rose to $618,800 in 2018 — an increase of 31%. We can break this down further. The median building cost for a single-family building rose from $226,300 in 2013 to $248,100 in 2018 (an increase of 9.6%), and the median cost for a single-family lot rose from $243,700 to $360,900 (an increase of 48%). Land is a large component of our housing costs, and it continues to rise. Certain neighborhoods (e.g., Kelwyn Manor) saw substantial increases in land assessments in 2019, enough that the Assessor’s office issued a statement to explain the property tax increases. To that end, multifamily housing is a straightforward way to reduce the land costs associated with housing. Putting two units on a lot instead of one decreases the land cost by 50% for each unit.
Article 16 tries to encourage the production of affordable housing (restricted to 60% of the area median income for rentable units and 70% for owner-occupied units). It works as follows:
- Projects of six or more units must make 15% of those units affordable. This is part of our existing bylaws.
- Projects of twenty or more units must make 20% of those units affordable. This is a new provision in Article 16.
- Projects of six or more units that produce more than the required number of affordable units will be eligible for density bonuses, according to the proposed section 8.2.4(C). Essentially, this allows a developer to build a larger building, in exchange for creating more affordable housing.
- Projects of six or more units that produce only the required number of affordable units are not eligible for the density bonuses contained in 8.2.4(C).
- Projects of 4-5 units will be eligible for the density bonuses in section 8.2.4(C), as long as they are of a use, and in a zone contained in those tables. This provision is intended to permit smaller apartments and townhouses, filling a need for residents who don’t necessarily want (or may not be able to afford) a single-family home. This provision can help reduce land costs by allowing a four-unit townhouse in place of a duplex, for example.
Historically, Arlington has had mixed results with affordable housing production, mainly due to the limited opportunity to build projects of six units or more. It is my hope that the density bonuses allow more of these projects to be built.
In conclusion, the problem of housing affordability in Arlington comes from a variety of pressures, is several years in the making, and will likely take years to address. I see Article 16 as the first step down a long road, and I ask for your support during the 2019 Town Meeting. I’d also ask for your support on articles 6, 7, and 8 which contain minor changes to make Article 16 work properly.
