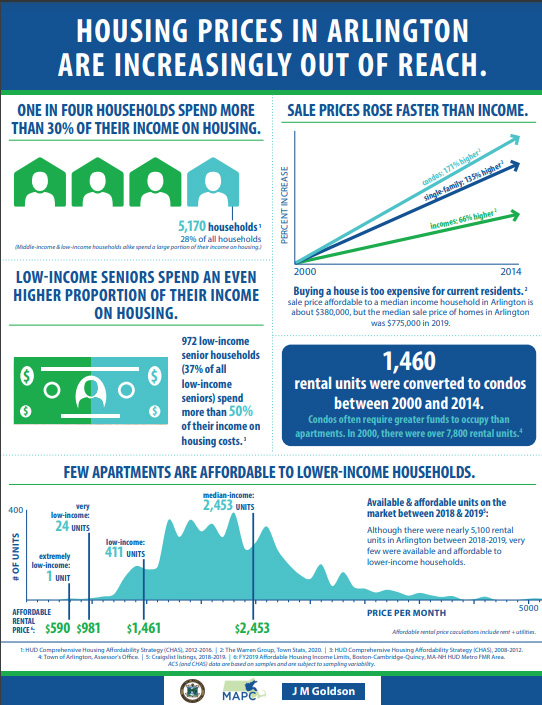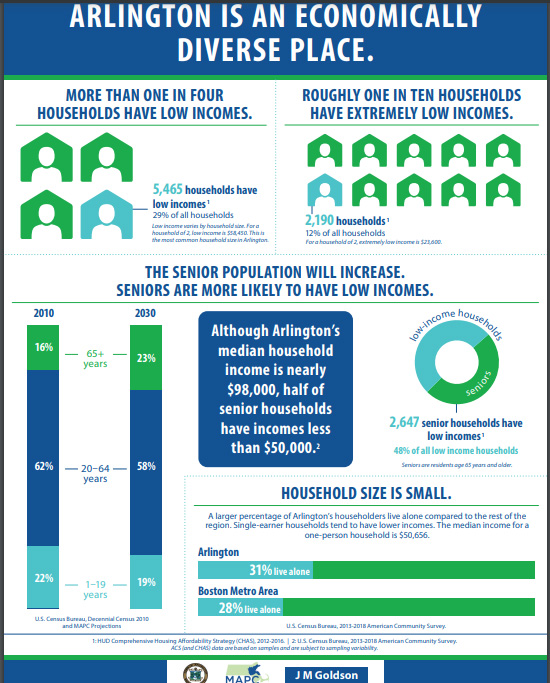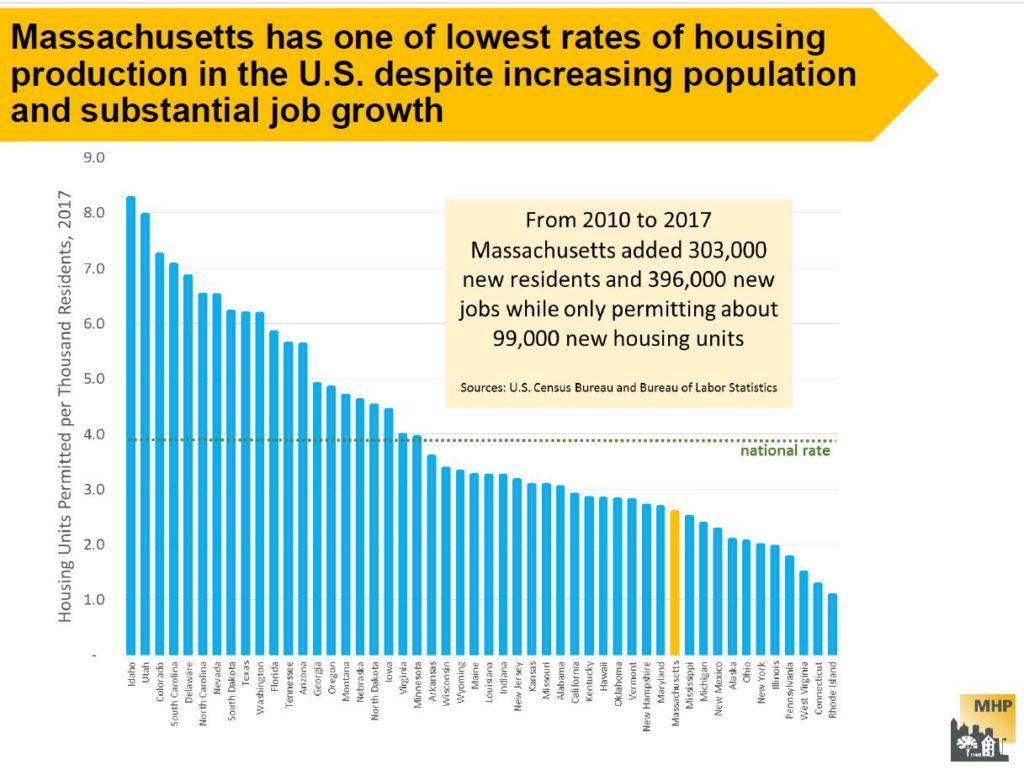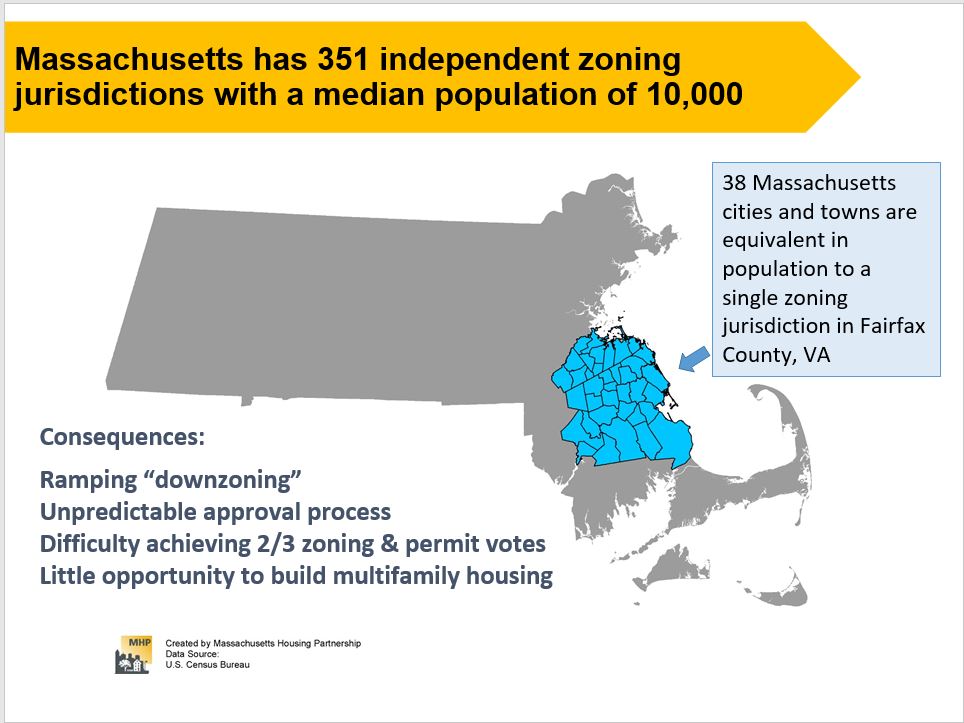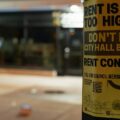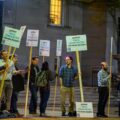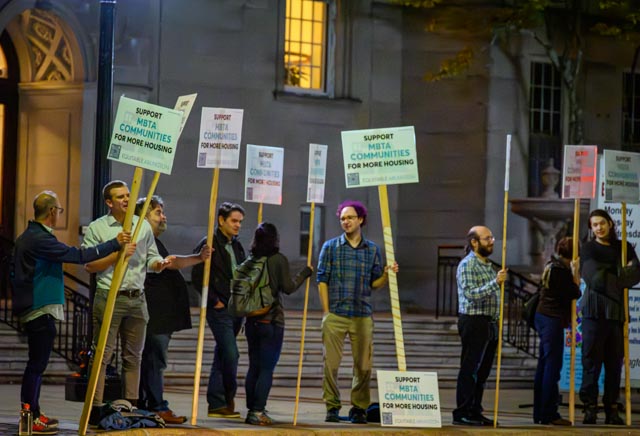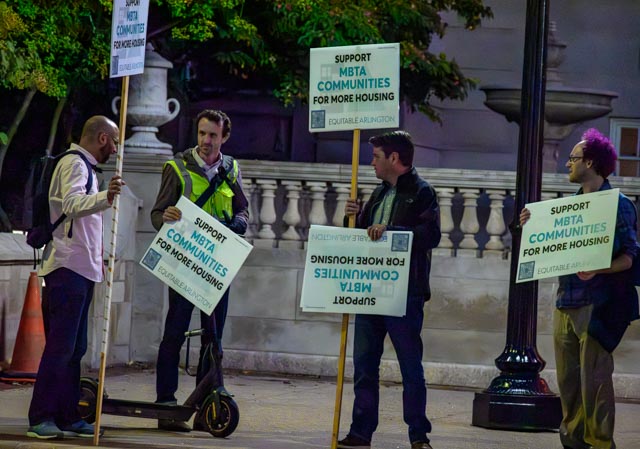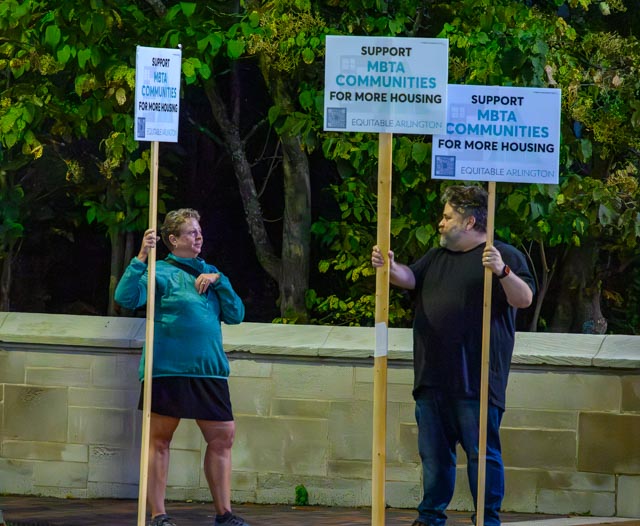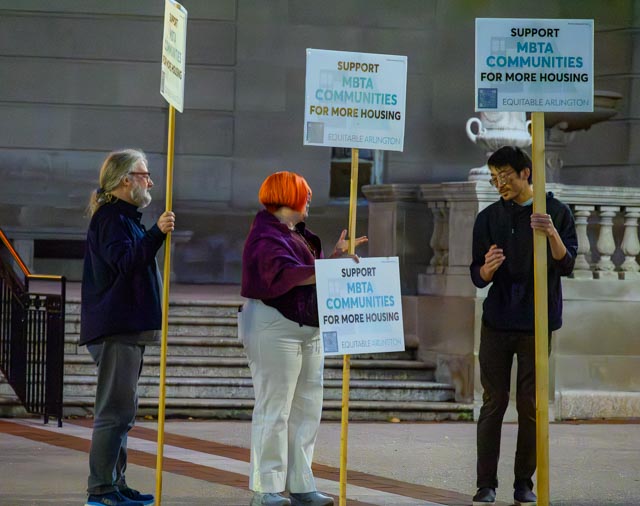While you’ve heard a lot about the MBTA Communities Plan, you may be surprised to learn that your neighbors might not know about it. If they have heard the name, they might think it has to do with MBTA buses. Or they might have heard rumors giving an incorrect idea of what the plan is.
You may be tempted to tell them to read the full report by the MBTA Communities Plan Working Group [PDF], but most people don’t have the time to study a 51-page report, even if it’s the most gripping read since Gone Girl. Many of them are so busy they may only have ten seconds to spare.
But you’re in luck, because we’ve written up quick talking points you can use if you’re talking to someone for ten seconds, a minute, or two minutes. If they bring up something they’ve heard that seems incorrect, we also have responses so you can clear up that misinformation.
Ten second version:
The MBTA Communities law says that communities served by the MBTA need to zone areas for multi-family housing. We need more capacity than the state requires in order to:
- Provide more housing
- Support local businesses
- Be equitable across town
One minute version:
The MBTA Communities law says that communities served by the MBTA like Arlington need to zone some areas for multi-family housing. We need more capacity than the state requires to:
- Provide more housing
- Support local businesses
- Be equitable across town
Right now, developers can easily build a McMansion. But they have to go through a long and pricey permitting process to build multi-family housing that’s the exact same size. This plan will make it just as easy to build apartment buildings of the same size as that McMansion. And if it’s at least 6 units it will include an affordable unit!
Two minute pitch:
The MBTA Communities Law is a state law. It requires communities with MBTA service to zone some areas for multi-family housing. Each community is required to reach a specific capacity of multi-family housing. Arlington’s current plan goes beyond what the state requires. We need to go above and beyond because:
- This plan is the only one that gives Arlingtonians what they initially requested. They asked that the zoning for multi-family housing would be:
- distributed across town
- near public transit
- walking distance from shops and businesses
- Currently, a developer can build a 5,000 square foot McMansion in these areas, but not a building with five, less expensive, 1,000 square foot units. This plan would allow for both.
- Arlington only requires affordable units in buildings of 6 units or greater. Allowing larger buildings could result in more affordable units for people to live in.
Common Concerns
Use these ONLY if the person brings up these concerns. Listen carefully to what they have to say first, and stick to the top three points.
“Why are we jamming this legislation through? Why don’t we take more time to explore it?”
While it may seem that the process is moving quickly, in fact planning and discussions have been going on for almost a year. The topic was first introduced in a town-wide meeting on November 17, 2022. The Working Group first met in February and has convened 19 times since then. All the Working Group’s meetings were open to the public and attracted a number of attendees. There were also three larger public forums, several surveys, and other outreach outlined on page 5 of the working group’s report. In any case, in order to comply with the law, all communities must submit final plans by the end of 2024. By acting now we get to take advantage of pilot programs and other state benefits.
“The plan says we have to build 20,000 homes!”
- According to the current plan, an area that currently has about 2100 homes would be re-zoned to permit a maximum of just over 7,000 homes. That translates to a maximum of 5,000 additional apartments and condos.
- This theoretical maximum is based on every single unit being 1,000 square feet or less, every single lot being built to the maximum and absolutely no parking. Builders are not likely to build only 1000 square foot units without parking, because there is demand for a variety of units.
- Building anywhere close to the maximum can only happen if every single current property owner in the zone sells their parcels to developers. Based on Arlington’s historical property sales, we are unlikely to get anywhere near that number. For example, with a condo duplex, they would need to get both condo owners to sell. (Perhaps you can use your own block as an example.)
“Why can’t we just do the bare minimum?”
When the group looked at a “bare minimum” plan (minimum units on maximum acres), they found that in most areas it would not yield additional housing. In some places, it would permit about 2,100 homes in an area that has over 3,000 homes now – in other words, it would allow fewer homes than already exist.
“But we already have multi-unit buildings on Mass Ave!”
Yes, but the majority were built before 1975. Current zoning and the permitting process make it very difficult for similar buildings to be built today.
“But Arlington can’t handle any more people!”
- Arlington’s population is smaller than it used to be. In 1970, we had over 7,000 more people than we have now. And the town’s infrastructure was built to handle 7,000 more people, as were our amenities.
- We aren’t just building this for new people. We’re building it so that empty nesters who are downsizing, kids who are moving into their own apartments and other members of our community can stay and have housing that suits their needs.
- Businesses, churches and libraries all need a population at a certain level in order to thrive.
“These tall buildings will ruin our neighborhoods and block our light.”
- The plan allows for four floors throughout for an important reason. It’s because buildings that are four stories or higher have to meet Americans with Disabilities Act requirements. That means that it will be built so people in wheelchairs or who use a walker can live there. Right now we have very little housing suitable for people with limited mobility, so people who develop mobility issues have to leave Arlington.
- Under certain specific circumstances in narrow areas of the plan, it is possible to go up to six floors on Mass Ave only. These buildings have significant bump backs on the fifth and sixth floor. We already have several buildings of this height along Mass Ave.
- Elsewhere, this would allow four floors in areas where currently homes are two floors plus a lived-in attic or three floors. This is not a huge change, it is an incremental change.
“But what about our schools? This will overload them!”
- By spreading out the housing, we spread out the new students among all the elementary schools and allow the school department to adjust the school zoning if they need to.
- Elementary school population has declined by 5% in the past three years and according to projections will decline further. If we don’t add population then the number of elementary students will continue to drop off.
- Lexington’s School Enrollment Working Group found that new units do not directly correlate with enrollment growth; smaller units are far less likely to incur growth than larger; spreading out the growth over the town would be easier to absorb.
If you encounter anything you think we should add, please contact us via info@equitable-arlington.org.
Contributors: Charles Blandy, Patrick Hanlon, Dori Mazor, Jennifer Susse, Sanjay Newton, Eugene Benson, Steve Revilak, James Fleming, Barbara Thornton, Nicole Gustas and other members
